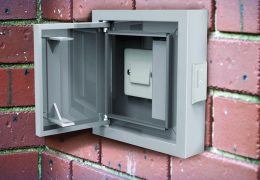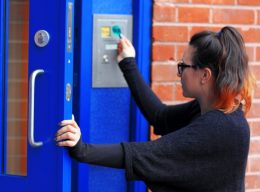How SBD is working with the Fire Service to keep residents safe in multi-occupancy developments
Secured by Design (SBD), the national police crime prevention initiative, is working closely with the Fire Service on compartmentation, which is the sub-division of larger developments of multiple flats, bedsits or bedrooms into manageable areas for the protection of the building’s residents.
For the Fire Service, it is about fire doors preventing the spread of fire and smoke to provide one of the most effective elements of a building’s passive fire protection. It’s also about enabling residents to escape in the event of a fire or another emergency, whilst providing Fire Officers with unrestricted access.
For Police, it’s about providing controlled access to authorised residents and visitors from the main communal entrance, through secure internal doors, to the front doors of individual flats. The purpose being to stop opportunist criminals and undesirable callers from being able to commit crime and anti-social behaviour within the building.
Partnership working
The coming together in 2015 of Part Q (Security) alongside the longer established Part B (Fire) in the Building Regulations, meant that the these regulations carry equal weighting.
This has had major implications for the Police and Fire Services who have been working together to achieve practical solutions to overcome possible conflicts between fire and security. It is also an important change for the construction industry, Local Authorities and Approved Inspectors who all need to make sure fire and security work alongside each other.
SBD, which seeks to design out crime by working with architects, developers and local authority planners at the planning stage, has included all its security advice, with the full approval of the Fire Service, into its Development Guide ‘SBD Homes 2016’, which is available on our website:
http://www.securedbydesign.com/industry-advice-and-guides
In the residential sector, the fire and security regulations are most likely to come together in developments of flats, which have many different types of doorsets including main entrances; doorsets between communal and residential areas, corridors or stairways; individual private flats; and those from underground car parks and balconies. Both regulations also apply to student accommodation clustered into groups of bedrooms (similar to that of an apartment) where they share a front entrance doorset.
Access control and door entry systems
Access control and door entry systems have two connecting, but different, functions.
For visitors: the door entry call panel mounted at the building’s communal entrance manages the visitors to a multiple dwelling premises. The visitor calls the flat for the resident to permit or decline access. The resident will use an audio or video phone, the latter allowing the resident to see who is calling before they speak to them.
For residents: the access control reader, usually conveniently mounted within a call panel, manages the residents’ entry. The resident would offer a key fob to a reader and may also have to enter a code to gain entrance to the building.
Until recently, key fobs will have been programmed at the access control unit in the building by a key management company. However, the most sophisticated access control systems are now cloud based so that key fob management and reporting may be done remotely via PC, tablet or mobile phone.
Our Police Preferred Specification
For developments of between 5-25 dwellings/bedrooms, the requirement to meet our Police Preferred Specification accreditation is to have a visitor door entry system with: access to the building using a restricted electronic key fob, card or key; remote release of the primary entrance doorset from the dwelling or bedroom; and audio and visual communication between the occupant and visitor, with colour monitors recommended over black/white to help the occupier describe the caller and their clothing to police, if required to do so.
For more than 25 dwellings/bedrooms, we require an access control system with the same attributes as above, with the addition of: vandal resistant external door entry panel with an integral camera; being able to record images in colour of people using the door entry panel; battery back-up of the resident entry features of the system in the event of a power failure for up to six hours; unrestricted egress from the building to the user in the event of an emergency or power failure; and entry system events for both visitor and resident stored for 30 days.
Movement within the building (compartmentation)
Access control systems can also be used to curtail unlawful free movement through the building. This could be achieved by a combination of access controls and dedicated doorsets using a proximity reader, swipe card or key. These measures will prevent unauthorised access from the lift, from the stairwell and fire egress stairwell to communal corridors whilst providing residents with access to the floors they require.
Activity/alarm monitoring and management data
One of our SBD member companies, Entrotec, specialists in door entry solutions, report that there is huge scope to obtain management data. When a system is scaled up over a number of doors, it is often linked to a computer-based software package, or web-based programme to allow greater control over the system and extra information. Usage reports should be available to show which flats are called, or which fobs are used, frequently or infrequently and even show the ‘state’ of any given door (e.g. whether it has been forced open or wedged open), and who has entered or exited the building. It should be possible to send alarms for both user and system events, which may be reported with the option of predetermined alerts being sent out using SMS or email. For more information about solutions they can supply or recommend visit:
www.entrotec.com
Working with the Fire Service to set standards
It is crucial to enable the Fire Service to have unrestricted access to all floors in an emergency. To facilitate such access, the Police and Fire Services have collaborated to create a secure emergency access protocol. This involves the creation of a secure external box mounted near the main entrance of the building (and other locations in larger developments) with a Fire-fighters switch inside. The box is accessed via a secure restricted lock; the keys are carried on the fire tender. Once the switch is operated the access or door control system is rendered safe (open). This includes all internal compartmental doorsets operating on the system.
Working with the Fire Service on practical solutions
Another SBD member company, Gerda Security Products, was one of the first fire doorset manufacturers to achieve third-party certification for both fire and security across its various doorset ranges. In addition, the company has launched an externally mounted Access Control Box (ACB), which is designed specifically for communal entrance doorsets in new-build, multi-occupancy residential accommodation. As well as limiting illegal access to buildings, the ACB enables the Fire Service to gain immediate entry by deactivating external and internal doors secured by electronic or electrical systems, using Gerda’s key management technology. Visit:
www.gerdasecurity.co.uk
or contact:
Comment from SBD's Chief Operating Officer
Jon Cole, SBD's Chief Operating Officer, said: "I believe that the number of arson attacks in developments of flats would be reduced significantly using compartmentation to limit access to all but residents and their legitimate visitors. I have visited many blocks of flats where rubbish has accumulated under stairwells and then been set alight by people who have managed to gain access to the development. Such incidents often leave behind a tell-tale, blackened base to the stairwell."

Access Control Box. Photo courtesy of Gerda Security Products

Controlled door entry. Photo courtesy of Entrotec and KMS