Kingston University Town House: a showcase for learning in a secure environment
In South West London, Kingston University’s landmark Town House opened its doors briefly for the first time in January 2020 but had to close as Government COVID-19 restrictions came into force. As the academic year started in September, the Town House library reopened to all Kingston University students and staff on a reduced capacity basis with its facilities only being open to the wider community as and when it is safe to do so. In this article, Secured by Design takes a glimpse behind the scenes at how proven police crime prevention measures were introduced from inception to completion to ensure it is safe and secure for students, residents and businesses.
A gateway for students and the whole community
To design a university building that keeps students and staff safe while encouraging members of the public to share its library, cafes and meeting rooms, is a significant challenge.
But that is exactly what has been achieved with the new Town House, which has been designed to transform the learning experience for new and existing students and act as a gateway to the University for residents and businesses.
Through its revolving, street level, front door is a spacious foyer, a covered auditorium and an 80-seat theatre. Above the three dance studios on the first floor is a showcase library that extends to the fourth floor, including an archive section. There are cafes on the ground and fifth floors and a number of group rooms on the second and third floors.
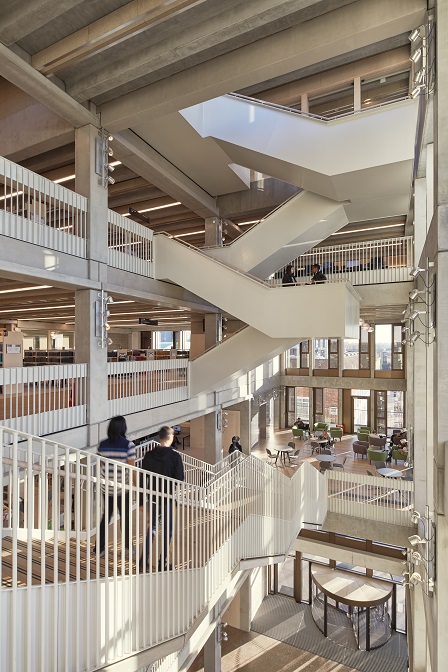
The public availability to all floors has meant that the security and access requirements of every door and the position of more than 100 CCTV cameras were considered individually to allow for appropriate use during the day as well as late into the evening.
Clear sightlines were important too, especially around the circular front welcome desk and on the library floors where shelving units have been restricted to four tiers in height to maximise surveillance.
External safety and security considerations have included access to stairwells, swipe card cycle storage and the landscaping at the front of the building to create clear lines of vision, cycle routes and sufficient pavement width to allow for large numbers of students arriving and leaving the building at the same time.
All the security measures are linked to a 24/7 control room which monitors the security.
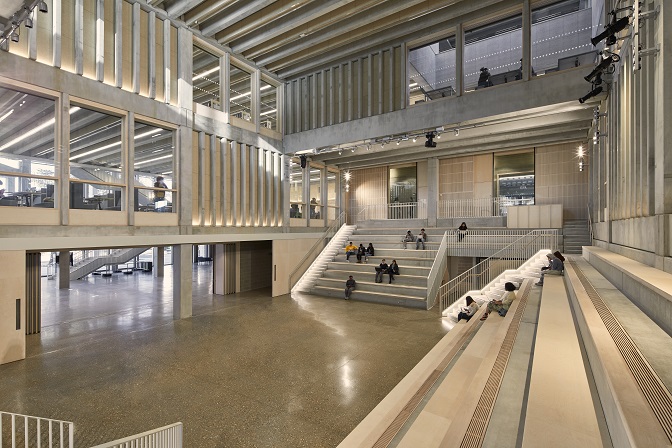
Five years police commitment towards security
Designing Out Crime Officers from the Metropolitan Police were involved in their first meeting about security at the new Town House in January 2015 - eight months before planning permission was granted and two years before building commenced.
Many meetings followed during the next four years with security consultants, the University’s security and faculty teams, Grafton Architects and contractor Willmott Dixon all working together to ensure that the needs of students and staff were met and aligned to the University’s community ethos. This has sought to make the new Town House an open and welcoming building that will be ‘seen and appreciated’ and become part of the local community.
Advance planning was vital, especially as electrical services were cast into the concrete skeleton of the building prior to it arriving on site.
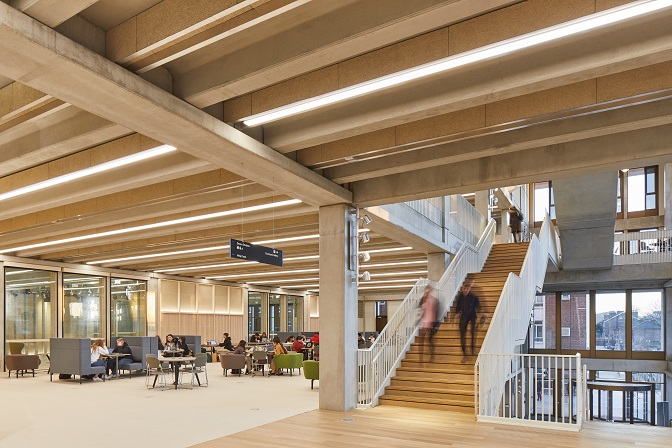
Pat Simcox, a Designing Out Crime Officer with the Metropolitan Police, explained that boundary treatment, accessible stairwells, cycle parking, CCTV, access control and multi-use areas were all discussed along with many other security considerations. She said there were ‘security walk-throughs’ to evaluate the access requirements of every door and the position of every CCTV camera.
“The security was under review constantly and there was a readiness to address issues that weren’t obvious from the site plans. As well as all the meetings, there have been nearly 170 emails between myself and numerous parties regarding this building,” she said.
Designing Out Crime Officers are police officers or members of police staff who work for police forces throughout the UK to implement crime prevention standards and principles required by Secured by Design (SBD), the official police security initiative, which seeks to deter and reduce crime in all kinds of building sectors including housing, education, health, transportation, sport and leisure and business and commercial.
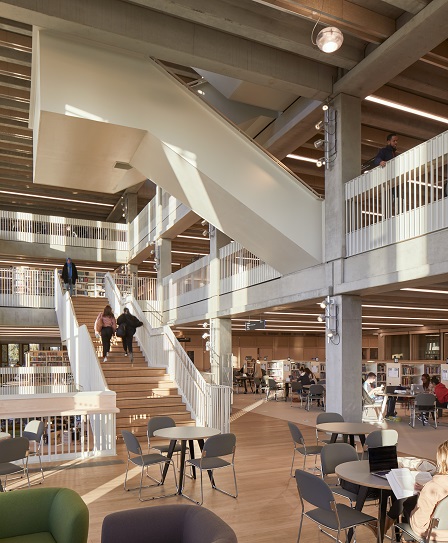
Lyn Poole, Development Officer, SBD, said: “The Kingston University Town House project shows the level of commitment of members of the Police Service to bring together different parties like architects, developers and building project managers over a long period of time to focus on achieving a common goal: to deter crime and keep a building safe for all its users and the local community.”
Inspector Matt Turner, Partnership and Prevention Team, Metropolitan Police, said: “Kingston University Town House is a great example showing that early engagement and good partnership working can achieve fantastic results. It ensures that security considerations are incorporated throughout the development in a subtle manner and not seen as an awkward after thought. The Town House is a great facility for the students and local community and the design will help reduce opportunities for crime and demand on policing.”
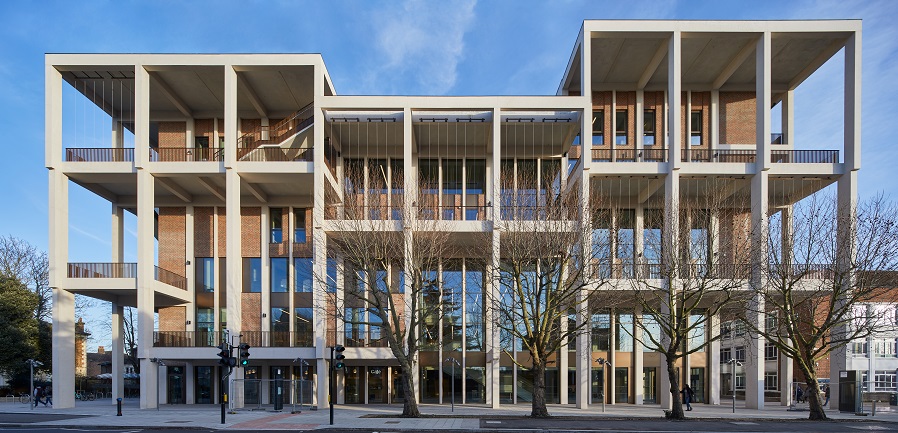
An open environment for the University and local community
Gary Young, Estates Town House Technical Co-ordinator, said they had visited a number of universities to seek best practice and found a wide spectrum ranging from relaxed to imposing security, and in some cases found that the security was compromised by the architecture of the building.
“We have had a very different way of looking at it. All of our buildings here make up a very open campus. That’s exactly what we want to achieve. We didn’t want to put up a building that went against our established ethos.
“We have a college just down the road from us, and hopefully its students will be our future students. It’s nice that it’s an open environment because it bridges the gap between the university and the local community.
“Assessing the needs of students, staff and members of the public has been very complicated but we have found a resolution to it,” he said.
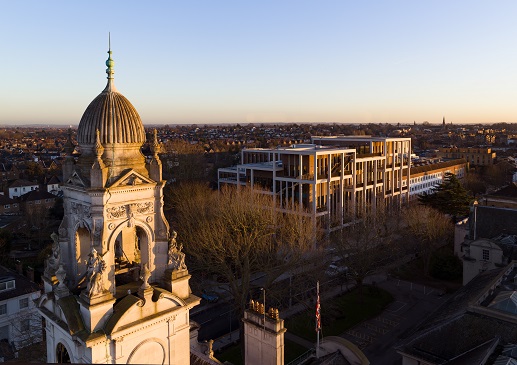
A place to be visited and appreciated
Ian Appleford, Head of Health, Safety and Security, said: “It’s a balancing act. We are a community facing organisation and we want the place to be seen and appreciated. We have a duty of care to our staff, students and all the building’s users.
“We want the architectural features to be utilised for the purpose that they were intended - and have ensured that reasonable measures and restrictions are in place that can be applied as and when we need them. This helps us use the building for a range of purposes.”
The old Town House dated back to the 1980s and was a collection of Portakabins piled together under a sloping roof. It was home to the Student Union and some teaching and office space, which has since been relocated to the neighbouring university building. The Town House was demolished in 2016 and the new one opened on 6 January 2020.